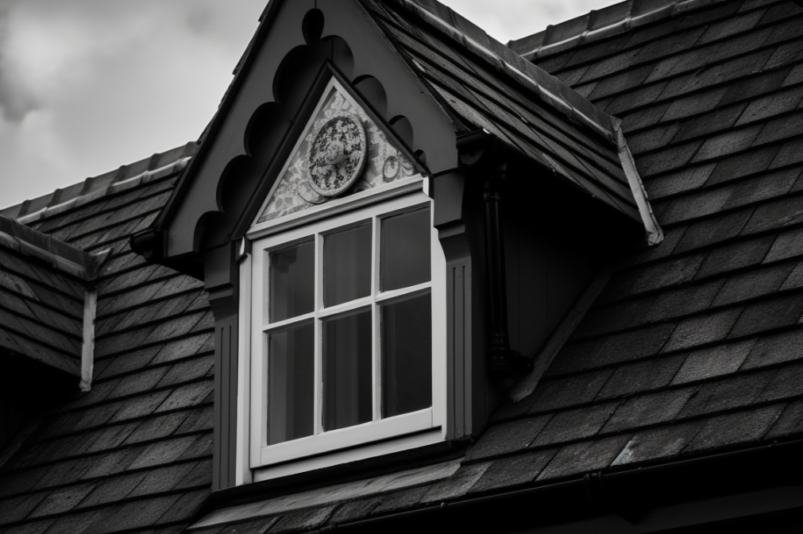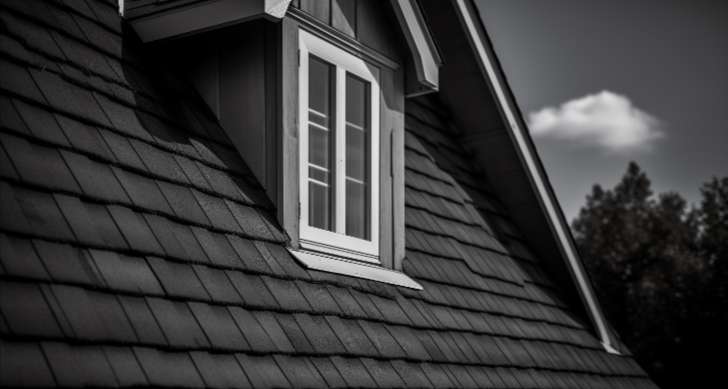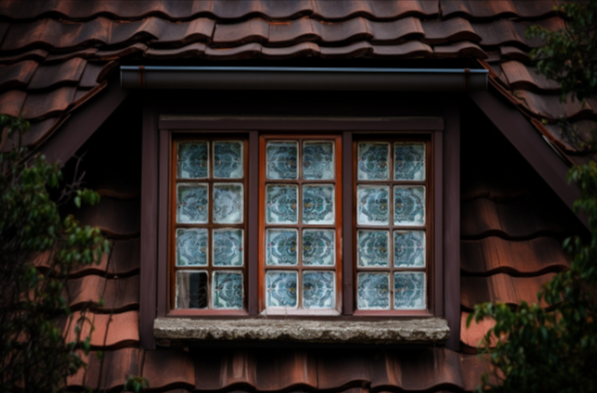
Dormer roofs have long been a popular part of architectural design, offering both functional and aesthetic value to various types of structures. At their core, dormers are roofed structures that project vertically beyond the plane of a pitched roof, providing additional headspace and allowing for window placement in loft spaces. Their intricacies and variations in design are vast, especially when considering different countries and climates.
History and Evolution of Dormer Roofs
The term “dormer” is derived from the French word ‘dormir’, which means ‘to sleep’. This is a nod to its original purpose: to allow for window placement in sleeping quarters located within the attic or loft of a house. Historically, dormers were introduced in residential architecture in the 16th century, predominantly in regions of Europe. Their primary function was to provide light and ventilation to the upper stories of homes.
Over the years, as architectural styles evolved, so did the designs and functionalities of dormer roofs. From the simple gabled dormers of Tudor England to the ornate and decorative dormers of the Baroque period, these structures have seen a myriad of transformations. By the 19th century, with the advent of the Arts and Crafts movement, dormers became more than just functional additions; they were seen as design statements, enhancing the overall aesthetic of a building.
The evolution of dormer roofs is a testament to the adaptability and innovation in roofing architecture. As you’ll see in the subsequent sections, it’s evident how these structures have been tailored and modified to suit different architectural needs and styles over the centuries.
Types of Dormer Roofs

Dormer roofs, with their rich history and architectural significance, have given rise to a variety of styles and designs. Each type has its own unique characteristics, advantages, and use cases. Let’s delve into some of the most prominent types:
Gable Fronted Dormer (Dog-House Dormer)
One of the most common and recognizable types, the Gable Fronted Dormer, often referred to as the Dog-House Dormer, features a simple pitched roof with two sloping sides that meet at a central ridge. This design is both functional and aesthetically pleasing, making it a popular choice for many homes.
Advantages: Provides ample space and headroom, allows for larger window installations, and offers a classic look that complements a wide range of architectural styles.
Hipped Dormer
The Hipped Dormer is characterized by three sloping planes that originate from each side of the dormer’s structure. This design offers a more subdued appearance compared to the gable-fronted dormer, making it suitable for homes seeking a more understated look.
Advantages: Blends seamlessly with hipped main roofs, offers a sophisticated appearance and provides good drainage due to its sloping design.
Flat Roof Dormer
As the name suggests, the Flat Roof Dormer has a horizontal roof. This design maximizes the internal space, making it a preferred choice for homeowners looking to add significant room to their upper floors.
Advantages: Offers the most internal space of all dormer types, allows for large window installations, and provides a modern and sleek appearance.
Shed Dormer
The Shed Dormer, with its single-sloping roof plane, is often used for larger additions. It extends from the main roof’s plane and is typically wider than other dormer types.
Advantages: Provides a significant increase in space, especially for homes with narrower main roofs, and offers a simple and functional design.
Eyebrow Dormer
The Eyebrow Dormer, with its curved roof and lack of vertical sides, resembles a half-opened eye. This design is often seen in homes with thatched roofs and offers a whimsical and unique appearance.
Advantages: Enhances the aesthetic appeal of a building, blends seamlessly with curved roofing styles, and offers a distinctive look.
Link Dormer
The Link Dormer serves as a connection between two separate parts of a building (as well as around chimneys), often used to join a house with a garage or another annex. It’s more functional than decorative, ensuring a seamless transition between structures.
Advantages: Provides a practical solution for connecting separate building sections, offers additional space, and ensures a harmonious architectural flow.
Recessed Dormer
The Recessed Dormer is set back from the main roof’s plane, creating a niche or recess. This design offers a blend of aesthetics and functionality, adding depth and dimension to the roofline.
Advantages: Enhances the architectural depth of a building, provides shade and protection to the dormer windows, and offers a unique appearance.
Each of these dormer types brings its own flair and functionality to roofing architecture. The choice of dormer often depends on the architectural style of the building, the desired functionality, and personal aesthetic preferences.
Materials Commonly Used for Dormer Roofs

The choice of material for a dormer roof not only affects its appearance but also its longevity, maintenance requirements, and overall performance. Here are some of the most commonly used materials:
Slate: A natural stone material, slate offers a classic and timeless look. It’s known for its durability, fire resistance, and ability to withstand harsh weather conditions.
Advantages: Long lifespan, low maintenance, and eco-friendly.
Tiles (Clay or Concrete): Tiles are versatile and come in a variety of colors and styles. They are particularly popular in Mediterranean and Spanish-style homes.
Advantages: Durable, fire-resistant, and available in various designs.
Metal (Copper, Zinc, Steel, Aluminum): Metal roofs are known for their durability and modern appearance. They are lightweight and can be designed to mimic other materials like slate or wood.
Advantages: Long-lasting, recyclable, and energy-efficient.
Wood Shingles or Shakes: These offer a rustic and natural appearance. While they require regular maintenance, they provide a unique aesthetic appeal.
Advantages: Natural insulation properties and a distinct appearance.
Installation and Maintenance Tips
Proper installation and maintenance are crucial to ensure the longevity and performance of dormer roofs. Here are some tips:
Installation:
- Ensure proper waterproofing to prevent leaks, especially at the junction where the dormer meets the main roof.
- Use flashing around the dormer edges to direct water away from the structure.
- Ensure adequate ventilation to prevent condensation and mold growth inside the dormer.
Maintenance:
- Regularly inspect the dormer for signs of wear, damage, or leaks.
- Clean the dormer windows and check the seals for any gaps or cracks.
- For wood materials, consider periodic treatments to protect against rot and pests.
- Clear any debris, such as leaves or twigs, that may accumulate on the dormer roof.
Conclusion
Dormer roofs, with their blend of functionality and aesthetics, have become an integral part of modern roofing architecture. Whether you’re looking to add space, introduce more natural light, or simply enhance the visual appeal of a building, there’s a dormer type and material to suit every need.
