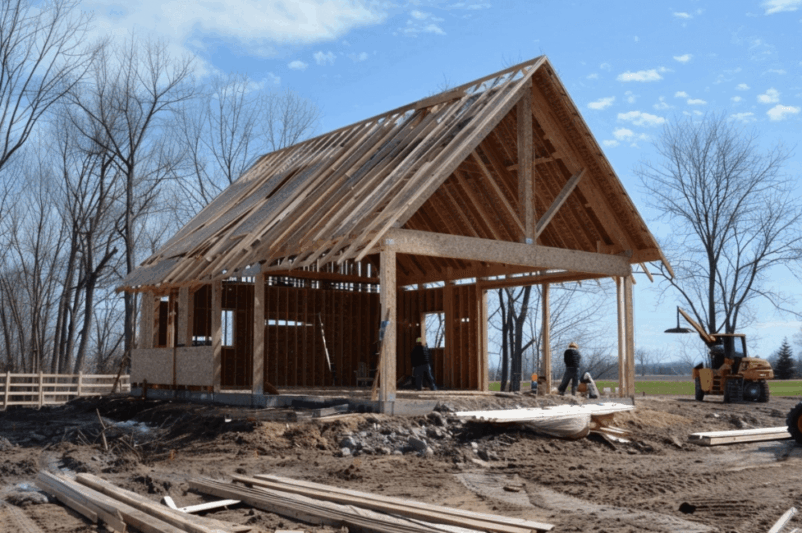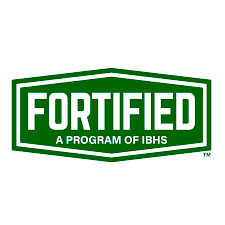
Basics of Roof Rafters
Roof rafters are traditional structural elements in roofing, often seen in older homes and custom builds. They consist of long, diagonal beams extending from the ridge of the roof down to the eaves, forming the primary framework of the roof. Rafters are typically made from wood and require precise on-site cutting and fitting.
Typical Sizes and Types: Rafters come in various sizes, commonly 2×6 or 2×8 for residential buildings, but this can vary based on the roof’s design and load requirements. But first, let’s look at the various types of rafters:
- Common Rafters: The standard rafters that form the main slope of the roof.
- Hip Rafters: These run at a 45-degree angle to the main rafters, supporting the roof’s hips.
- Valley Rafters: Used where two roof slopes meet, forming a valley.
Basics of Roof Trusses
Roof trusses, on the other hand, are pre-fabricated structures made from smaller pieces of wood arranged in triangular units, which provide excellent load-bearing capabilities. Trusses are engineered for specific designs and are usually assembled off-site, then transported to the building site for installation.
Typical Sizes and Types: Trusses can be designed in various shapes and sizes to meet different architectural needs. Common types include:
- King Post Truss: The simplest form, with a central vertical post.
- Queen Post Truss: Similar to the king post but with two vertical posts for additional support.
- Fink Truss: Popular for residential buildings, featuring a webbed design for enhanced strength.
Key Differences Between Rafters and Trusses
When it comes to construction and installation, rafters and trusses differ significantly in terms of process and time required. Here are some of the standout differences:
Rafters:
- Building with rafters is a time-intensive process.
- Each piece of wood needs to be measured, cut, and fitted on-site, requiring a high level of skill and precision.
- This customization allows for adjustments to be made as needed, making rafters ideal for unique or complex roof designs.
- However, the on-site labor can be costly and time-consuming.
- Rafters provide good load-bearing capacity but are generally limited in the span they can cover without support.
- This limitation can be a disadvantage in larger buildings where long, uninterrupted spans are desirable.
- Rafters offer significant architectural flexibility.
- They can be adjusted on-site to accommodate custom roof designs, angles, and shapes.
- The design flexibility makes them suitable for projects requiring unique aesthetic or functional considerations, such as dramatic vaulted ceilings.
Trusses:
- Trusses are manufactured off-site, ensuring high precision and quality.
- Once delivered to the construction site, trusses can be installed quickly with the help of cranes or other lifting equipment.
- This speedy installation reduces labor costs and construction time, making trusses a popular choice for many modern buildings.
- Trusses excel in load-bearing capacity due to their triangular design, which efficiently distributes weight.
- They can cover long spans without the need for additional support, making them ideal for large, open spaces.
- While trusses provide some design flexibility, they are generally less adaptable once manufactured.
- However, they can be designed to accommodate various architectural styles, including complex rooflines and large spans.
- Prefabricated trusses can also be engineered to create specific roof profiles, such as attic trusses that provide additional storage or living space.
Cost Considerations
Initial Costs and Long-term Value
- Rafters: The initial cost of using rafters can be higher due to the extensive labor required for on-site construction. However, for smaller projects or homes with unique architectural features, the investment can be worthwhile. The ability to customize and make adjustments during construction can also add long-term value to the property.
- Trusses: Trusses typically offer a cost-effective solution, especially for larger projects. The prefabrication process reduces waste and labor costs, leading to lower initial expenses. Additionally, the speed of installation can result in significant savings on overall construction costs.
Material and Labor Expenses
- Rafters: Material costs for rafters can be higher due to the need for larger, high-quality lumber to ensure structural integrity. Labor costs are also substantial due to the skill and time required for precise cutting and fitting.
- Trusses: Trusses use smaller pieces of lumber arranged in an efficient design, reducing material costs. Labor expenses are lower since trusses are quickly installed by a smaller crew with the help of machinery. This efficiency often makes trusses the more economical choice for many building projects.
Benefits of Choosing Trusses
The speed is certainly a main draw with trusses. It reduces labor costs and shortens the construction timeline. It’s a no-brainer for builders that are aiming to expedite their projects.
Engineered for strength and stability, trusses feature a triangular design that efficiently distributes weight, allowing them to cover long spans without additional support. This is ideal for large, open spaces and complex roof designs, ensuring structural integrity.
Using smaller pieces of lumber, trusses reduce material costs. Combined with faster installation and lower labor expenses, they are often the more economical choice for large projects. Their ability to cover extensive spans without extra supports further enhances their cost-effectiveness.
Trusses offer design versatility, accommodating various architectural styles and roof profiles, including complex designs. Attic trusses can create additional storage or living space, while vaulted trusses support dramatic ceiling designs, providing creative architectural solutions without compromising stability.
Potential Drawbacks of Trusses
While trusses offer many benefits, they have some drawbacks. One major limitation is their lack of flexibility for on-site adjustments. Once fabricated, trusses cannot be easily altered, making them unsuitable for projects requiring last-minute changes or custom adjustments. This rigidity may not suit projects with evolving requirements.
Additionally, trusses require specialized equipment and expertise for installation. Cranes or other lifting equipment and a skilled crew are often necessary, adding to the project’s cost and complexity. This can be particularly challenging in remote or difficult-to-access locations.
Trusses also impose initial design constraints. They must be designed and approved before construction begins, limiting flexibility. Any changes needed after fabrication can lead to significant adjustments, delays, and increased costs. This upfront planning can be restrictive for projects needing adaptive construction processes.
Overall, while trusses are efficient and structurally robust, their inflexibility, need for specialized installation, and initial design constraints are important considerations for any building project.





