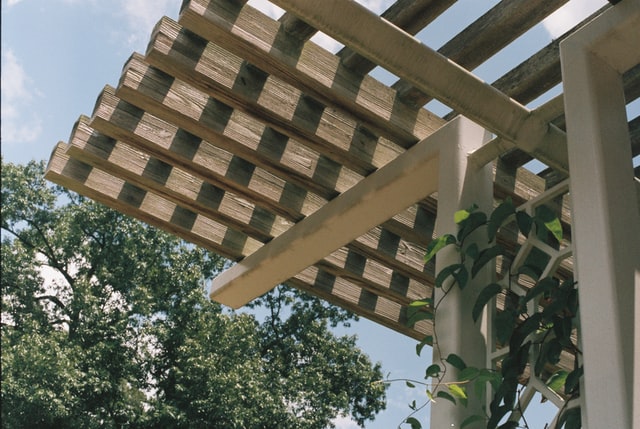
Pergolas can add so much to a property. They add ambiance and esthetic appeal. Furthermore, they make your outdoor space more functional, creating a space for lounging, dining and entertaining that’s protected from the elements.
Many people choose to attach their pergola to the house. This offers easy access to the house from the pergola. It also creates a seamless architectural look that provides a gradual transition from the indoors to the pool or patio.
A pergola that adjoins a house can have two or four posts. If it only has two posts, it must be supported by the home’s existing wall. But you might wonder whether you can attach a pergola to a home with gutters. In this article, we’ll explain the process as well as the pros and cons of different pergola styles.
What Is an Attached Pergola?
An attached pergola is connected to your house. Sometimes referred to as a wall-mounted pergola, this structure is made up of a frame for the roof and at least two columns at the outer corners. The inner corners are adjacent to the house.
Connecting a pergola to a vertical wall with no roof is fairly easy. You don’t have to worry about water runoff or drainage. This task is usually done by screwing a ledger beam lag into the wall. The rafters are attached to the ledger beam. You can anchor the vertical posts on the outer corners to a railing, patio or deck.
Where Is an Attached Pergola Used?
Homeowners often add attached pergolas to create visual interest and functionality close to the home. Some ideal situations for wall-mounted pergolas include:
- Define smaller areas on a large deck
- Create a poolside cabana close to the pool house
- Add a front porch and boost curb appeal
- Build a carport
- Cover a back patio without the expense of a sunroom or instability of a patio umbrella
Pros and Cons of an Attached Pergola
Like anything, there are benefits and disadvantages to mounting a pergola to your home. Reading through the pros and cons can help you decide whether it’s worth installing this type of pergola with your gutters.
Pros:
- Because there are fewer columns, you’ll save money on wood
- Can be attached to any housing material, including masonry
- Open roof design doesn’t affect drainage or provide shade
- Anchoring to wall makes it more secure in high winds
- Takes up less space than four-column pergola
Cons:
- May require permits or increase your tax costs more than a freestanding pergola
- The weight of the structure can damage a home with a non-traditional foundation
- Requires expertise to install correctly
- Can interfere with your gutters if not installed properly
How to Attach a Pergola If You Have Gutters
A pergola may seem like an easy DIY project until you realize that it might interfere with your gutters. If you plan to attach the pergola to the house, you need to do so without harming the existing gutters. There are special techniques for achieving this. However, they do require some expertise and are best left to the experts.
The Bracket Method
The gutters are usually attached to the strong wooden fascia near the eaves. If you remove them to attach a pergola ledger, you risk developing drainage and leakage problems.
One way to keep your gutters is to secure a bracket around them. The bracket should be made of strong metal, which will protect the gutter without bending. You can fasten the pergola ledger to the bracket on the outside edge of the gutter.
The Four-Post Method
You can build a pergola that appears to be attached to the house without anchoring it to the existing structure. This may be necessary if the distance between the eaves and doorway doesn’t accommodate a ledger board and you don’t want to mess with the gutters.
Technically, this is a freestanding pergola that sits about six inches from the home. The benefits of installing this style include:
- Doesn’t impact tax value like anchored pergolas
- Doesn’t weigh on the home’s structure
- Doesn’t affect gutters
- Versatile design options
How Tall Should Your Pergola Be?
If you use the bracket method, the pergola’s roof will be at the same height as the gutters. You have more height flexibility when you build a freestanding pergola. In that case, the height of the pergola should be lower than that of the gutters.
For a two story house, the pergola should not exceed half the height of the wall. You won’t have to worry about gutters unless you have specific architectural details that necessitate it. In most cases, you can easily bolt a ledger to the wall or create a freestanding pergola next to it.
Other Considerations When Building a Pergola With Gutters
Many homeowners use their pergolas as garden spaces. Vines that grow on the roof can become entangled with your gutters and shingles. A pergola that’s lower than the eaves won’t shed leaves into the gutters and clog them. But you’ll still have to inspect it regularly to make sure that it’s not impeding water flow.
Depending on the type of roof that you have, your pergola may interfere with runoff from your house. To prevent damage to your foundation, landscape erosion and leaks, you’ll need to make sure that your gutter and downspout network is up to par.
You could even add gutters to your pergola. Many manufacturers offer an invisible gutter design, which diverts water from your home without adding bulk to the silhouette. You could even set up a system to collect rainwater.
A pergola can add beauty and value to your home. But you must install it correctly to prevent costly roof repairs down the road. Consult with a professional roofer or contractor to safeguard your home and protect the longevity of your pergola.





